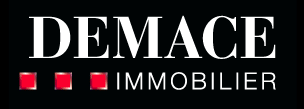The following text was translated by Google Translate.
- - Serena Residence in Grandvaux - -WORK IN PROGRESS!
Welcome to your oasis in the center of Lavaux
This exclusive PPE, MINERGIE certified and with 4 apartments, offers a breathtaking view of the lake in a warm, intimate and high-quality setting.
Ideally located outside the village of Grandvaux, Résidence Serena promotes privacy with four apartments each occupying its own floor, directly accessible by elevator from its private parking to offer discretion and comfort.
With its unique green charm, generous volumes and magnificent outdoor spaces, as well as its ideal proximity between lake, city and mountain, the Serena Residence creates an exceptional quality of life.
This new promotion was developed with the aim of creating pleasant, quality living spaces, meeting the expectations of demanding customers.
THE PROJECT
This project was designed to offer absolute comfort, highlighting the exceptional view of the lake, the surrounding gardens and the lush nature. A true living watercolor.
Each apartment is on an entire floor dedicated to you. Elevators serve each apartment directly for exclusive comfort, opening directly onto an entrance hall with a custom-made wardrobe with a bench for a comfortable welcome.
The interiors are bright and generous with a living room featuring a kitchen by the Italian brand ASTER, with GESSI finishes. The appliances are provided by Vzug. An induction hob and its integrated extractor hood give the space a clean and elegant look, while offering a high-end cooking experience.
AN INTERIOR SPACE DESIGNED FOR YOU
The apartments are functional and optimized with an intelligent separation between living and sleeping areas, including three bedrooms. The first is a master suite with adjoining bathroom and built-in wardrobes. For the other bedrooms, compose the spaces of your desires yourself; an office, a gym or why not the dressing room of your dreams?
In the basement, you benefit from a spacious cellar and a double closed box in the garage.
THE VILLAGE OF GRANDVAUX
10 minutes from Lausanne is a charming town in the Lavaux region which is a UNESCO World Heritage Site. Prepare yourself for breathtaking views and natural charm nestled between the lake landscapes, its vineyard terraces and the mountains.
A VERY PRACTICAL SITUATION
The picturesque village of Lutry is less than 10 minutes away and offers a convenient mix of artisan shops, bakeries, hairdressers, cafes and restaurants.
The motorway access, just 5 minutes away, offers a quick connection to explore the surrounding area. Your favourite ski resorts in the Vaudois Alps can be reached in less than an hour and those in Valais (e.g. Verbier) in around 1 hour 15 minutes.
If you love wine, you have found a little paradise where you can enjoy the different wine estates nearby, whether for tasting or simply for country walks through the vineyards.
Let yourself be seduced by the advantages of residing in this locality, where tranquility blends perfectly with the proximity of urban amenities.
DISTRIBUTION OF HOUSING/PREMISES
The two buildings are almost identical, and are as follows:
Buildings No. 1 and No. 2
Lower level
- 4 private cellars,
- 2 technical rooms (PAC),
- parking (4 double box garages),
- parking for 4 bicycles,
- 2 elevator accesses
Building No. 1 (North)
ground floor
- lot 1, 4.5 room apartment, with terrace and garden, SVN surface area 135.5 m2,
1st floor
- lot 2, 4.5 room apartment, with balcony and garden, SVN surface area 135.5 m2,
Building No. 2 (South)
ground floor
- lot 3, 4.5 room apartment, with terrace and garden, SVN surface area 135.5 m2,
1st floor
- lot 4, 4.5 room apartment, with balcony and garden, SVN surface area 135.5 m2,
MISCELLANEOUS
Work is in progress; estimated delivery of apartments: summer 2025
Additional documentation is available upon request: construction description, detailed plans, PPE regulations, provisional budget for PPE charges, financing details, etc.
It is with great pleasure that we will present this project to you in more detail by organizing a visit of the premises / discovery of the site at your convenience.
079 248 15 68 or info@demace-immobilier.ch
Number of rooms and surfaces
Parks and garages
Additional data
List of lots of this promotionList of lots
| Lot | Floor | Rooms | Surface m2 | Price CHF | Availability |
|---|---|---|---|---|---|
| Flat - 1 | Garden floor | 4.5 rooms | 135.5 m2 | CHF 1’910’000.- | Available |
| Flat - 2 | Attic | 4.5 rooms | 135.5 m2 | CHF 1’910’000.- | Available |
| Flat - 3 | Garden floor | 4.5 rooms | 135.5 m2 | CHF 1’910’000.- | Reserved |
| Flat - 4 | Attic | 4.5 rooms | 135.5 m2 | CHF 1’910’000.- | Reserved |
















